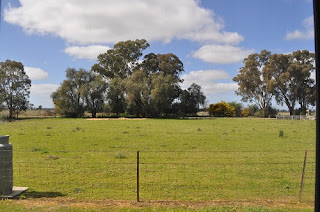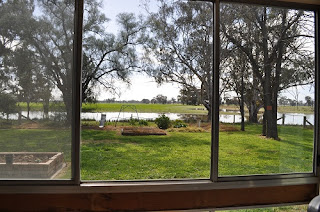If you were to visit me to day, this is what you would see.
Welcome to my new home.
Coming in through the front door you come into a hallway.
Please remember that we still have unpacking to do. We have only been in the house for 4 nights.
The first room to the right is our room.
The wall on your left is all wardrobe space, 3 sliding doors with the 3rd being the mirror. Opposite the mirror is the doorway to the ensuit. The ensuit is nearly as big as our last bathroom. THe best part is the view you get while sitting on the toilet. I just had to share.
Back in the hall the 2nd door on the right is the girls room.
Standing at the door way you can see that it is one room, but in 2 sections. So at least we know who's mess is who's.
the back room as the wardrobes, though Miss E who is in the front half wants to use some of the hall way cupboards for her clothes. Probably that's what we will do. We are also thinking of getting on of those screens to put across the arch way so Miss Z can have a bit more privacy.
This is the view from the bed room window.
Back into the hall we go through the door to the left into the dinning room.
Now turn to your left again.
This is our lounge room. It has the heating and cooling. The only thing it doesn't have is an antenna jack for the tv, so we are back to just watching dvd's again. But its also nice to just sit in the chairs and enjoy the view.
Turning around from looking out the window you can see back into the dinning room and beyond that Hubby's work space.
The fridge has to live in the dinning room as the spot in the kitchen for it is just not tall enough. Lets just check that view from Hubby's work space shall we....
OK. So near the fridge in the dinning room was a small arch way that leads into the kitchen and play room.
Walk in pantry.
So this would be the kitchen and play room.
Yes the model trains have finally made their way inside the house.
And you can't forget the views.
Going back out into the dinning room, opposite the doorway that came in from the front door hall way, is another hallway.
To the right we have the bathroom.
To the left we have Master J's room.
Around the corner at the end of the hall is the huge laundry. The door that was at the end of the laundry and to my very right as I take this picture is the toilet and the door over near the washing machine, takes you out into the big double garage.
Well the tour only leaves the back yard now.
As you might have guessed, I am in love with the view's and why would you be, when you can wake up to this.......
Thanks for visiting. Hopefully one day you will stop by for a visit and enjoy my views in person.



























wow, that's a nice little upgrade~!! Nice.
ReplyDeleteCan't wait to visit!!
ReplyDeleteDear Bec - I'm amazed that you are organised enough to post this so soon after the move! Salute!
ReplyDeleteEveryone should live on a property at least some point in their life - Kerrie (WDI)
Also loving the views. Hope your all very happy there.
ReplyDeleteSo much to Fill Up- wait till the next move and see how many more boxes you need! It looks beautiful and I'm sure you will all be very happy- the views are certainly worth the trip- not that that is the only reason to visit you realise- can't wait to make the trip in person.
ReplyDeleteTrust you will be blessed and a blessing to those around as you have been from were you've left.