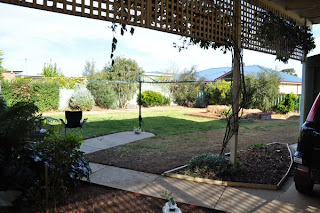Yep we have done it again. we have relocated. So far I have some rooms that are livable, so I thought I would share them with you.
This is our huge undercover carport. The roof goes right to the double shed which is just behind the 2 cars at the end. I can't wait for the warmer months and to have friends and family over for lunches under our carport.
Walking down the side of the house you can see our back verandah, which is under cover as well.
That is our U-Bute outdoor setting that we got at a local garage sale here. This is where we have been eating while we havn't had a dinig room table to eat off. The joys of downsizing so we could move ourselves. Thank goodness the weather has been really lovely for us to eat outside.
Standing back under the carport and looking out into our back yard. At first I thought the trampoline wouldn't fit but on a second look, I was proved wrong. It however is still in the garage waiting to be reassembled.
This is standing in the back corner near the shed. Behind the shed is another garden shed that is huge. Well big enough for the bikes. There is also another raised garden bed next to the one you can see in the corner. It however is a bit overgrown with dead grass. We have so far planted some tomatoes, capsicum and basil. The snails think it is wonderful.
Moving inside - This is the family room. I am standing in the kitchen, which you are not going to see just yet as it still needs some work. on the left hand side near the boxes and book shelf is a big sliding door that goes out to the carport. You can see the sliding door in the first photo. Notice my table down the end. Not sure if I'm going to leave it that way or turn it 90 degress. We got it just in time as the weather has turned really cold outside with lots of rain. Behind the curtains is a full length bay window, which is handy for the chairs to fit into. My fridge didn't fit into the little hidy hole in the kitchen section so it is out in the family room section. On the kitchen side of the fridge is a hallway.
This is that hallway.
down the right hand side you have the laundry, Master J's room then Miss Z & E's room. The door at the end goes into the bathroom and toilet. Yes they are in the same room. Luckly there is a toilet in the garage should someone be that desperate. around to the left there is another short walkway with a linen press along the wall and then it walkes into our room. we also have a lovely big full length bay window in our room and a full wall of wardrobe. Where you can see the light coming in from the left hand side is a door that goes into the lounge room.
Standing at the door in the hallway this is the lounge room. We are still minus the couch at the moment, that will come at some time. Over on the far side is the front door.
This is standing over near the window. Now you can see Mr J's work space. Yes he is going to claim this room as his own for the 3 days that he is working from home. Little do the kids relize that means no TV during business hours for those days.
OK now I'm near the front door looking into the lounge. There you can see the doorway that leads into the hallway.
Still at the front door but this time looking to the right into the family room.
This one is from me standing in front of the table looking back into the front enterance and into the lounge area.
Well, thats my little tour so far. the other rooms are not photo worthy at the moment.
Till next time, take care.













